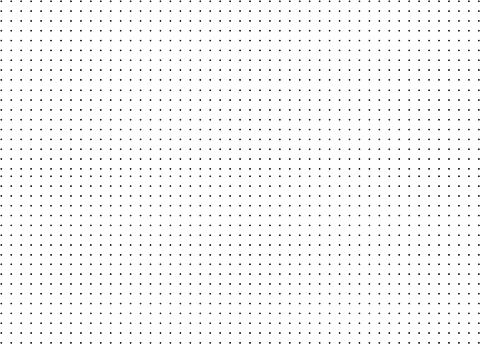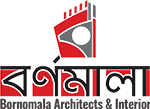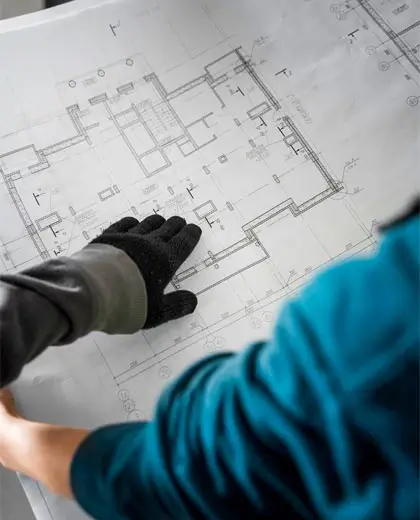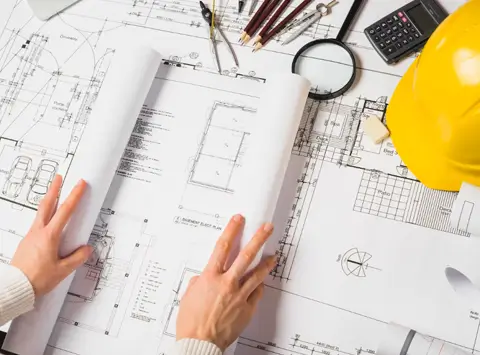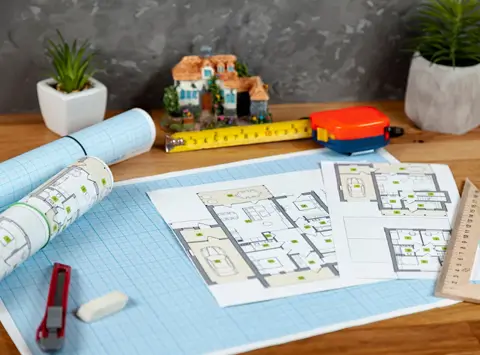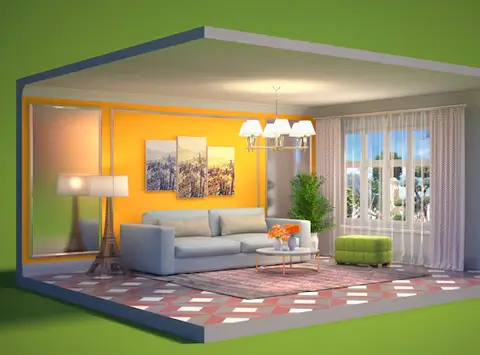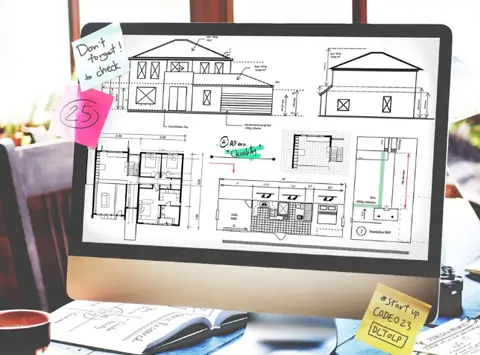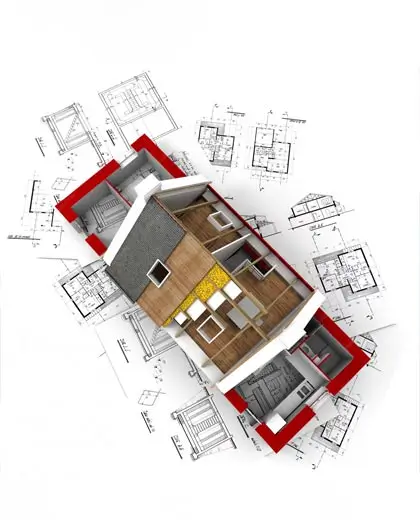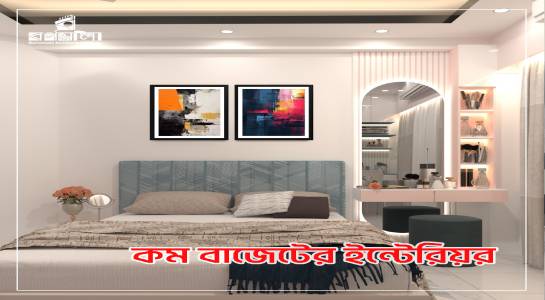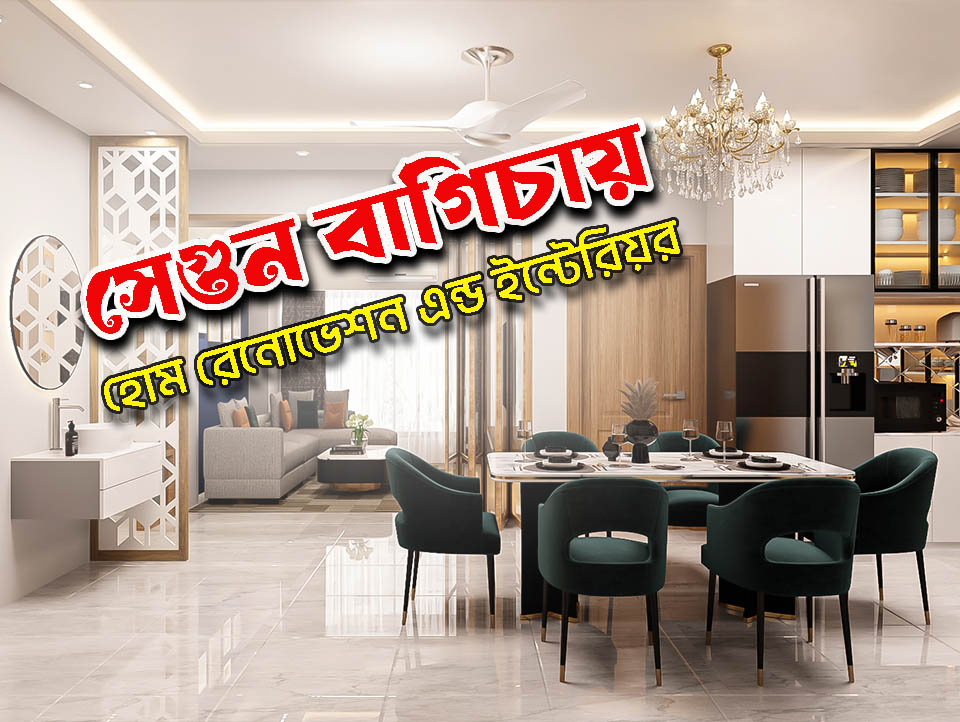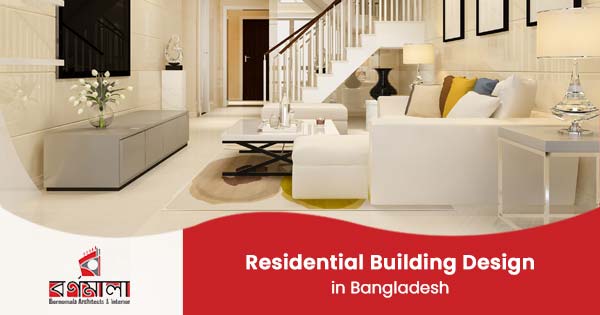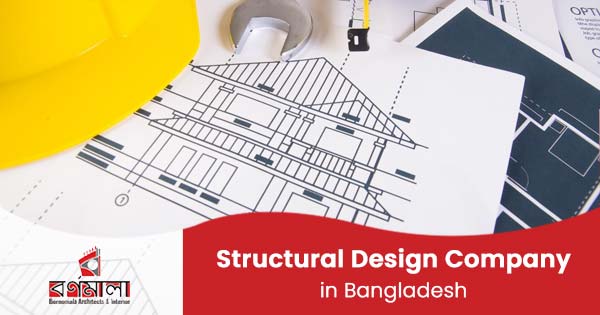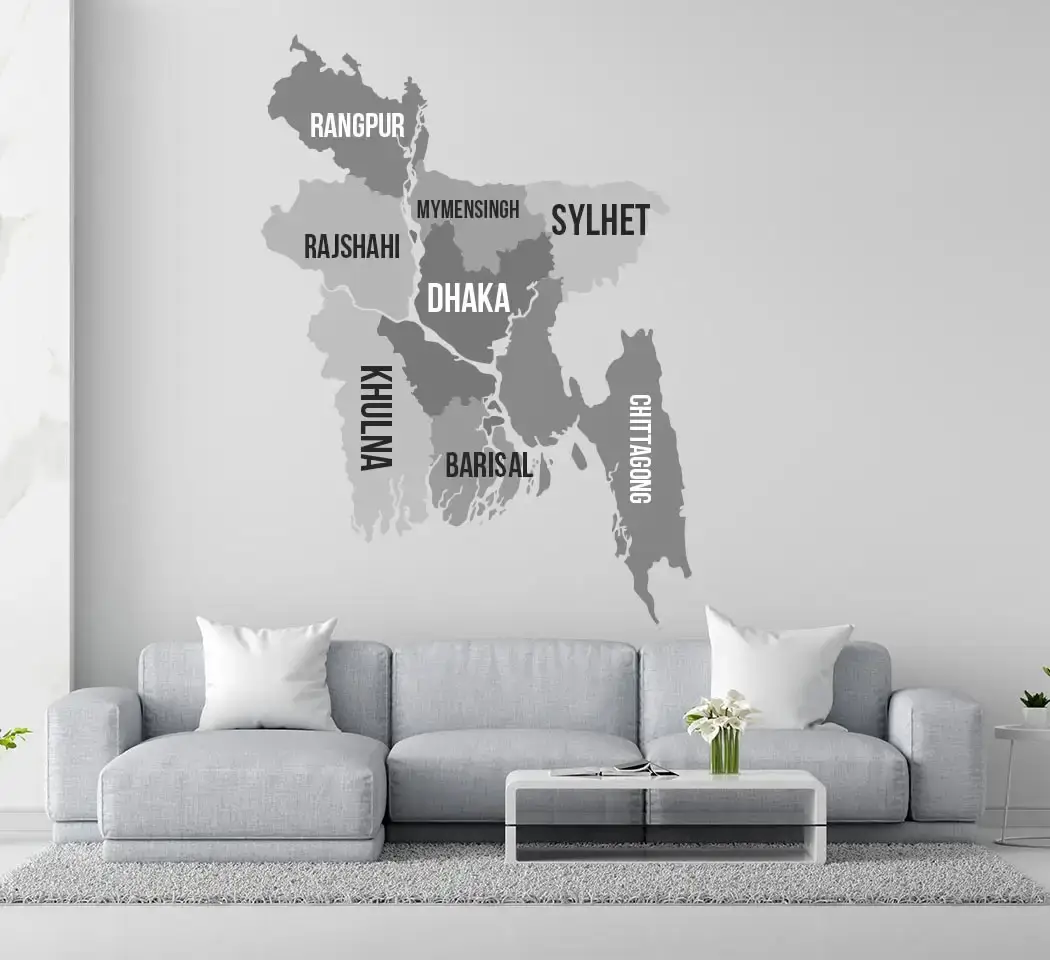Building planning service in Dhaka, Bangladesh
Building planning is turning your dream home into an actual structure and legally sanctioned architectural blueprints. Expert building planning is necessary to make sure that your home or business development meets local building codes and incorporates contemporary design principles. Barnomala Architects & Interior offers the best building planning service in Dhaka, Bangladesh.
We specialize in delivering end-to-end building planning services that make the entire process smooth and inspiring. Our professional team is ready to help you at every stage of your building project.
Contact us today