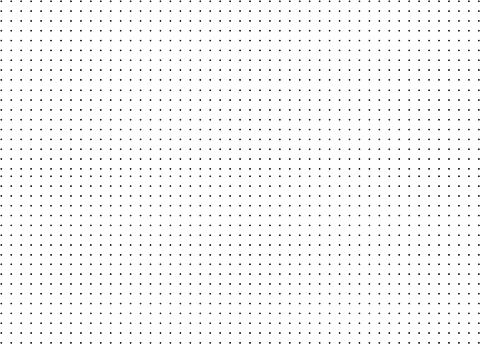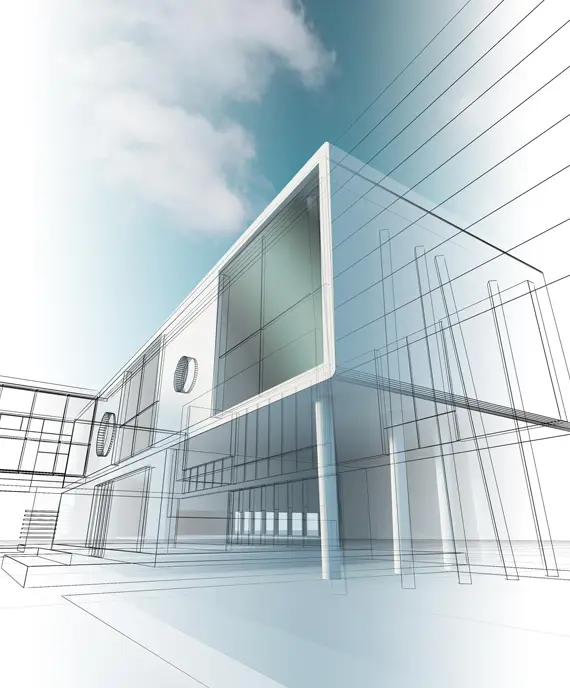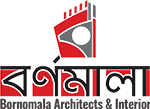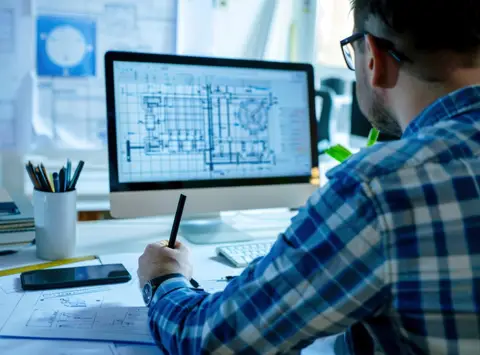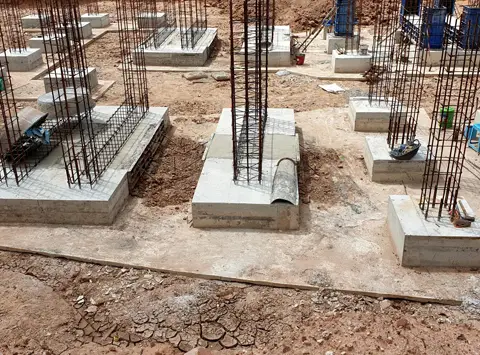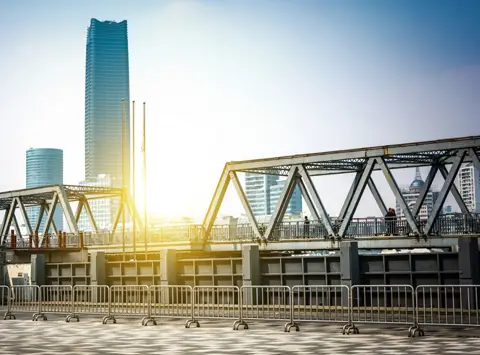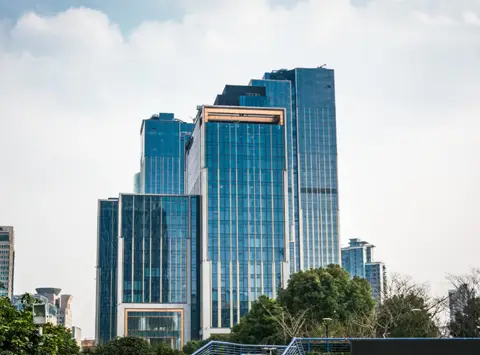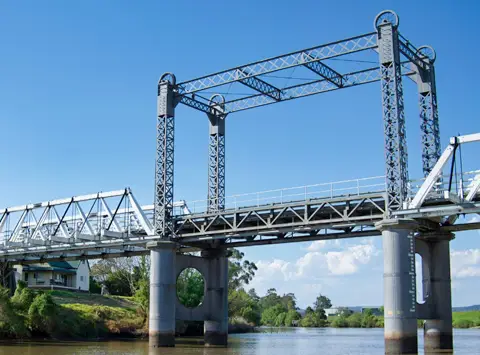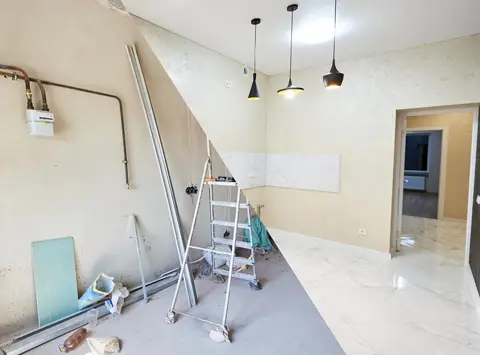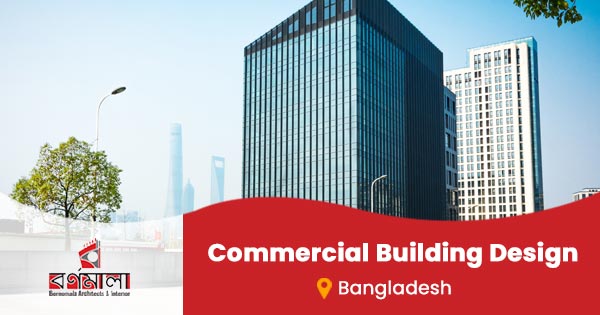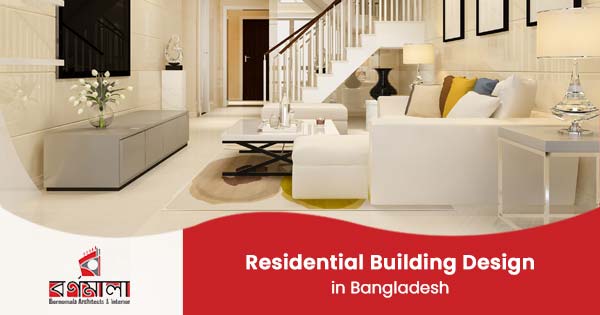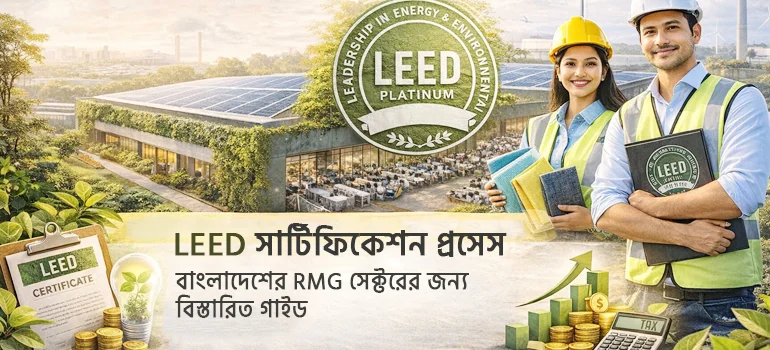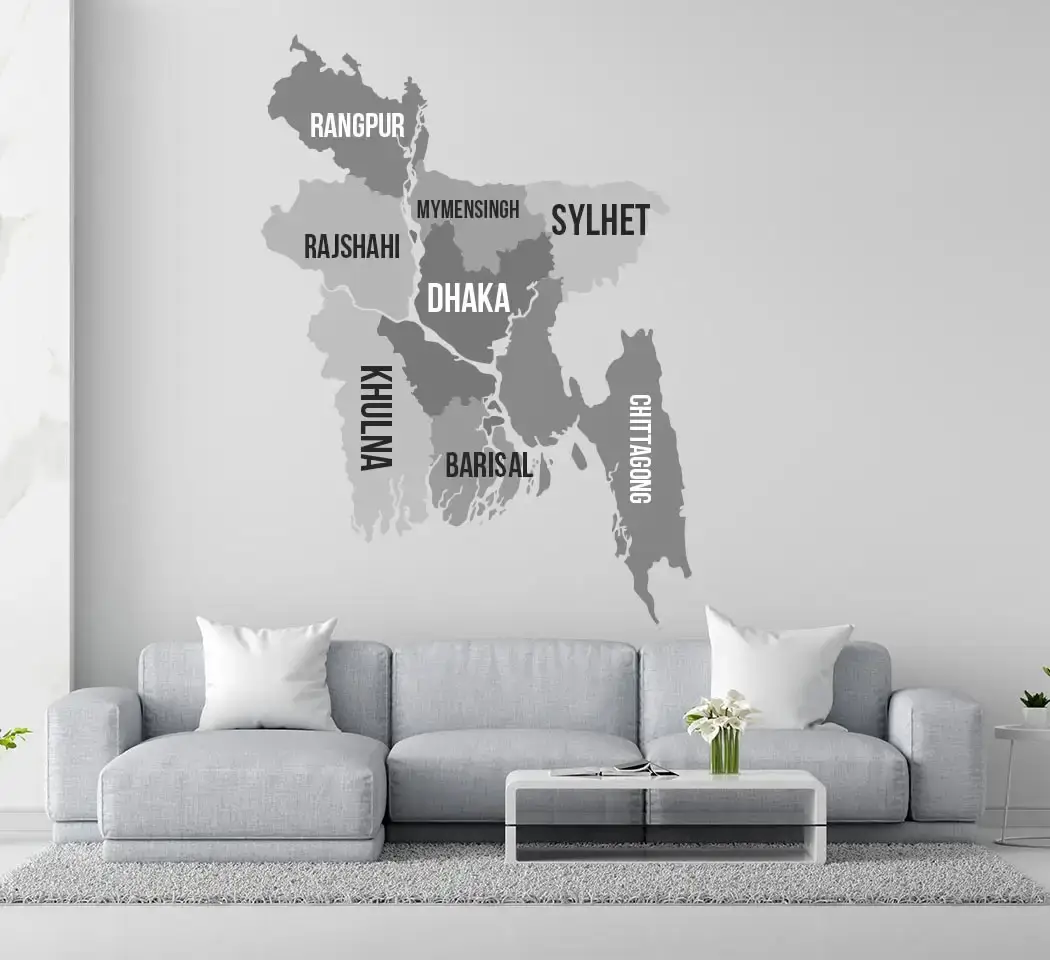Structural design company in Bangladesh
Structural design is the process of ensuring a structure is stable, strong, and rigid enough to safely withstand all expected loads, such as gravity, wind, and earthquakes. Barnomala Architects & Interior is the most experienced structural design company in Bangladesh.
We provide modern, safe, cost-effective, and innovative structural engineering solutions for all types of residential, commercial, and industrial projects that ensure stability, strength, and sustainability.
Get a Design Quote